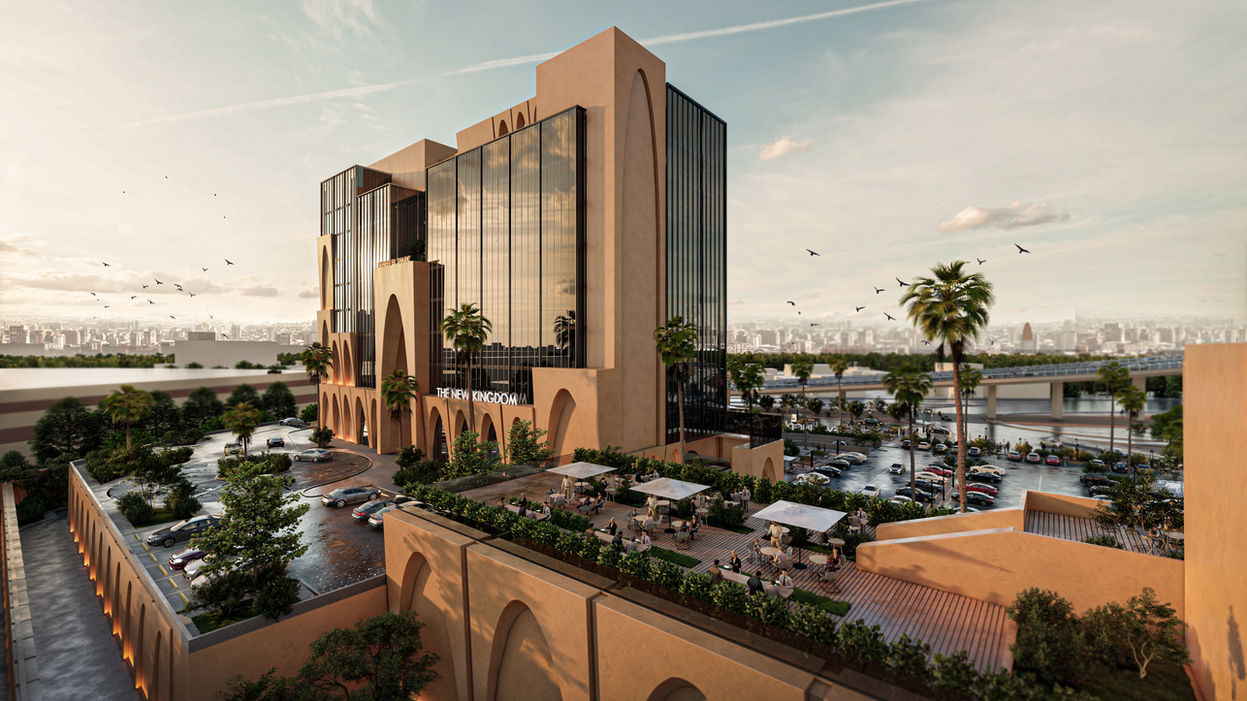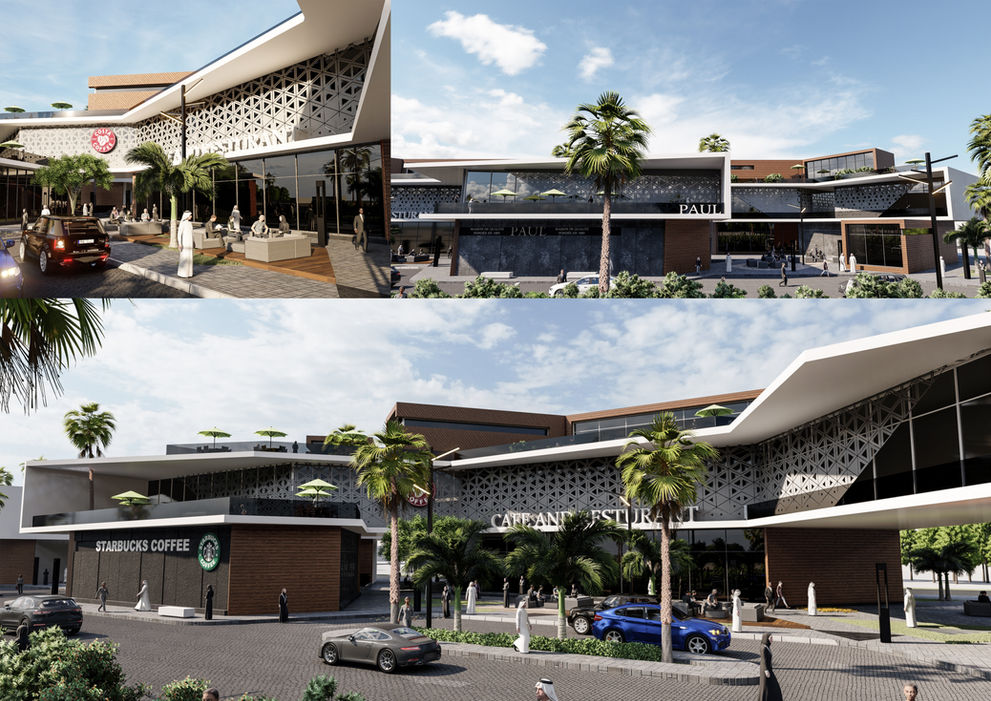
Projects
Rising To The Challenge
We believe in a dynamic approach that embraces the complexity of challenges, rather than seeking predetermined solutions. Our process is centered around you, the client, ensuring that your needs and aspirations remain at the forefront of every decision.Through continuous exploration and iteration, we uncover a multitude of possibilities, allowing for the emergence of truly innovative solutions. At Arabian Developers, we're not just engineering projects—we're shaping the future. Join us on a journey of discovery and transformation.
The One Kilo- Mixed use
The architectural design concept for ONE KILO MALL captures its identity as one of Riyadh’s premier outlet and festival destinations, featuring over 200 retail stores within a sprawling 50,000 m² space. At the heart of this mixed-use development lies Riyadh's longest covered walking path, a continuous one-kilometer stretch that attracts visitors year-round, offering comfort and accessibility in response to local weather conditions.
Beyond retail, ONE KILO MALL includes a distinguished hotel, providing a comprehensive experience for both local and international visitors. The mall’s design draws inspiration from Riyadh’s traditional architecture, with organic walls that echo the natural forms of the desert landscape. Warm sand and gold tones connect the building to its environment, symbolizing the harmony of earth and sky and bridging cultural heritage with modern utility. This thoughtful design maximizes the site’s potential, crafting an iconic, vibrant space for shopping, leisure, accommodation, and events – a landmark destination that seamlessly integrates nature and urban life
HRH. P Faisal Bin Bandar
This palace project for Prince Faisal bin Bandar, Governor of Riyadh, is located in Al Hada District. The design harmonizes with the land’s natural levels, emphasizing sustainability through open spaces and roof gardens. It reflects the traditional Suleimany architectural style, characterized by timeless elegance and regional authenticity, creating a residence that seamlessly blends cultural heritage with modern comfort and environmental sensitivity.
Jeddah Complex
This project is a mixed-use complex in Jeddah, featuring a hotel and a commercial plaza on the ground floor. The design emphasizes sustainability through the inclusion of roof terraces and gardens, enhancing the building's environmental performance while creating a visually striking landmark that attracts attention in the area.
AL Madinah Plaza
This open-space plaza in Al Madinah City features 5 mega stores and 34 retail shops, seamlessly blending indoor and outdoor spaces. The sustainable design incorporates extensive greenery and pedestrian-friendly zones, creating a comfortable environment year-round. By integrating local materials and cultural elements, the plaza serves as both a vibrant shopping destination and a communal gathering place that fosters social interaction.
WEDYAN CITY - NORTH RIYADH
Location: Al-Sharq, Riyadh, Saudi Arabia
Area: 14 million m2
Wedyan City, located at the northern front of Riyadh's eastern suburb, is a vast urban development comprising 64 neighborhoods, each designed with cohesive architectural standards. The city's layout prioritizes well-designed, comfortable streets that enhance both aesthetics and functionality, significantly improving livability. These thoughtfully crafted streets are integral to the city's value, offering residents and visitors a seamless and enjoyable urban experience. The design encourages community interaction and ease of movement, making Wedyan City not only visually appealing but also highly functional, fostering a strong sense of community and connectivity throughout the urban landscape.
ZANHRAT AL SHARQ HOTEL - Mixed Use
Location: Al-Murabba , Riyadh, Saudi Arabia
Area: 50,550 m2
This project involves the renovation of an existing hotel in Riyadh's Murabba neighborhood, reimagined to blend seamlessly with its surroundings. The design embraces traditional architectural language, creating a harmonious fusion of modern luxury and cultural heritage, ensuring the revitalized structure resonates with the area's historical and aesthetic context.
Prince Meqren Commercial City
This commercial city project on Anas Bin Malek Road in Riyadh features a strip mall, offices, event halls, a hotel, and a commercial plaza. The linear design aligns with the lively nature of the street, maximizing visibility and accessibility. A central pedestrian axis provides visual and physical connectivity between all parts, creating a cohesive and dynamic urban space that fosters interaction and movement.









































