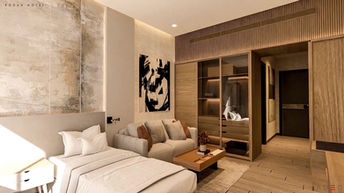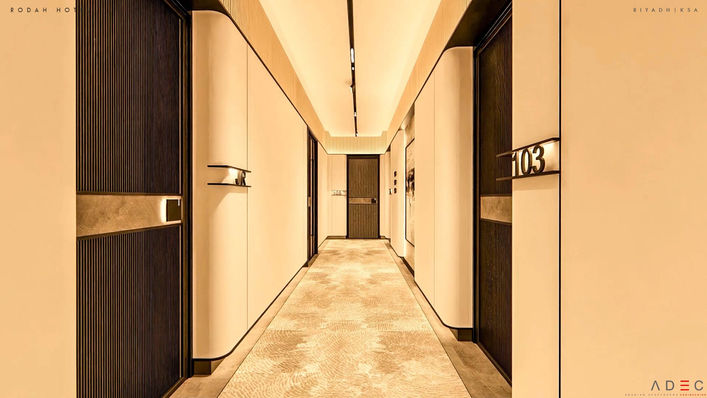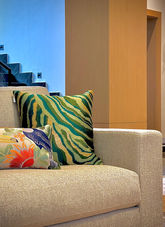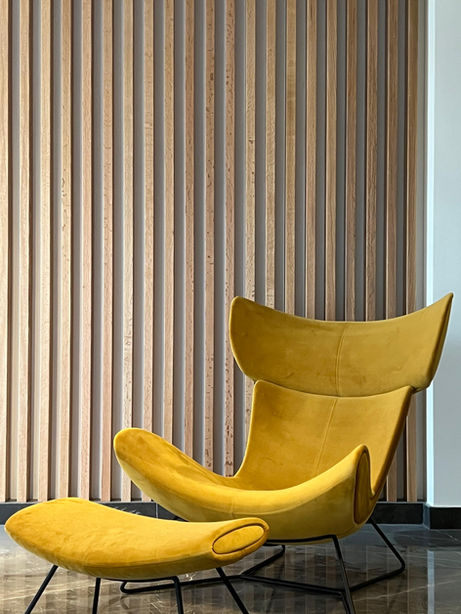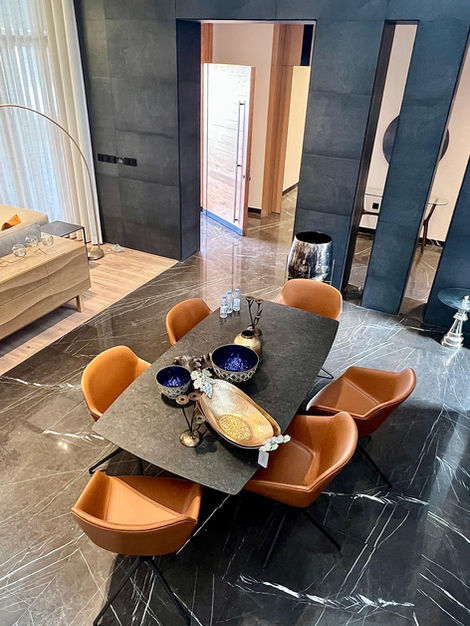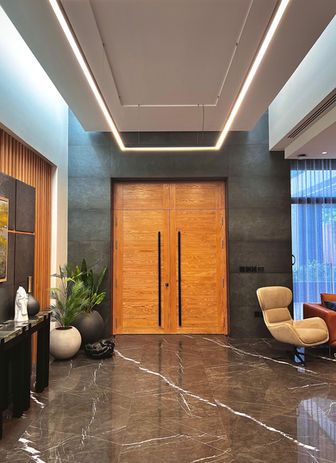
Interior Design
DELS HOTEL
Location: Al-Olaya, Riyadh, Saudi Arabia
Area: 900 m2
The design concept for Dels Hotel focuses on a fusion of modern minimalism and warm hospitality. The lobby, as the first point of contact, is a reflection of clean lines and a neutral color palette. Natural materials such as wood and stone dominate the space, creating an organic and welcoming atmosphere. Contemporary light fixtures, as seen in the image, are used as functional art pieces, combining black matte finishes with warm lighting to enhance the ambiance. Furniture choices, including the curved reception desk and minimalist seating, are sleek yet comfortable, offering a sophisticated yet approachable environment.
The overall design emphasizes simplicity with an edge, balancing luxury and comfort. Accent elements, like potted plants and sculptural artwork, inject subtle touches of character without overwhelming the space. This design aims to create a calm and inviting atmosphere for guests, where modernity meets comfort in every detail.

INFUSE CAFE
Location: Al-Nakheel, Riyadh, Saudi Arabia
Area: 750 m2
The design of Infuse Café blends modern rustic elements with a bohemian charm, creating a vibrant and relaxed environment. The space is characterized by the use of natural materials such as wood, stone, and textured fabrics, which lend a warm and earthy feel to the café. Large glass windows invite natural light, enhancing the open and airy ambiance while providing views of the outdoor seating area, which seamlessly connects the interior with nature.
Pops of color in the seating, particularly the blue chairs and patterned cushions, create visual interest and reflect the casual, eclectic spirit of the café. Wooden tables with organic shapes add to the rustic vibe, while curved lines in the architecture, like the arch over the bar, soften the overall design. The dreamcatchers and textured wall art introduce a subtle boho aesthetic, complementing the cozy and inviting atmosphere for guests to relax, socialize, and enjoy their experience.

KAFD 5.06 and 5.04 Social Lounge
Location: Northern Ring Road, Riyadh, Saudi Arabia
Area: 550 m2
The design concept for the KAFD interior emphasizes a balance between modern luxury and local cultural heritage. Inspired by the vibrant textures, patterns, and craftsmanship of traditional Saudi Arabian design, the space features a fusion of sleek, contemporary elements with warm, earthy tones and organic materials.
Incorporating natural light through large windows, the design highlights open spaces with modern furniture in neutral tones, accented by bold patterns and textiles that reflect local artistry. The use of geometric shapes and clean lines ensures a modern aesthetic, while cultural motifs, including handcrafted wooden decor and Arabian-inspired artwork, create a rich sense of place.
The space encourages both work and relaxation, with comfortable seating areas for collaboration and private sections for focus. The bar area with sophisticated lighting and plush seating adds an elegant touch, promoting social interaction and relaxation, making it a versatile environment for both professional and social engagements.

Saudi Ports Authority MAWANI
Location: Al-Murabba, Riyadh, Saudi Arabia
Area: 900 m2
The interior design concept for the MAWANI (Saudi Ports Authority) office is centered around a contemporary, professional atmosphere, blending functionality with aesthetics. The use of natural wood finishes alongside sleek glass partitions creates an open yet private workspace. The ceiling features dynamic, geometric patterns with integrated lighting, adding a modern touch and enhancing the visual depth of the office. Workstations are arranged in a streamlined, organized manner to promote productivity, while maintaining a sense of openness. The neutral tones, combined with subtle lighting, evoke a calm and focused environment, reflecting the office's purpose of managing operations efficiently. Branding is subtly integrated into the design through the MAWANI logo, reinforcing the organization’s identity in a minimalist yet effective way. The overall aesthetic balances professionalism with comfort, creating a refined workspace that supports the organization's goals.

MUSLIM WORLD LEAGUE BUILDING
Location: Northern Ring Road,Riyadh, Saudi Arabia
Area: 2200 m2
The interior design concept for the Muslim World League building reflects a harmonious blend of traditional Islamic architecture with modern luxury. Richly adorned with intricate geometric patterns, arabesques, and mashrabiya screens, the space evokes a sense of heritage and grandeur. The use of arches and vaulted ceilings references classical Islamic structures, creating a spiritual and cultural ambiance. The furniture is opulent, yet comfortable, featuring plush seating and rich textiles in earthy and jewel tones, adding warmth and elegance.
Natural materials like marble, wood, and metal are extensively used, ensuring durability while enhancing the aesthetic value of the space. Large chandeliers with ornate detailing and ambient lighting further contribute to the majestic feel. The design combines formality and tradition, making it an ideal setting for dignified meetings and events. The overall interior concept reflects a deep respect for Islamic culture and heritage, creating a dignified yet inviting environment for visitors and officials.

NATIONAL CYBERSECURITY AUTHORITY
Location: Riyadh, Saudi Arabia
Area: 1400 m2
The interior design concept for the National Cybersecurity Authority will fuse a modern, high-tech aesthetic with a focus on security and innovation. The design emphasizes clean, minimalist lines using materials such as steel, glass, and polished wood to create a sense of both strength and transparency. A sophisticated color palette featuring matte black, silver, and dark blue conveys professionalism and reflects the seriousness of cybersecurity. Integrated LED lighting will subtly illuminate spaces, creating a professional and energy-efficient environment. The layout is designed with clear zoning, providing secure work areas for sensitive operations, collaborative spaces for teamwork, and controlled access corridors to maintain privacy and safety. Throughout the interior, dynamic digital displays, biometric access points, and technology-inspired artwork will serve as constant reminders of the authority's mission to safeguard the nation's digital landscape. The overall effect is one of trust, efficiency, and forward-thinking sophistication, mirroring the organization's core values.

RESIDENTIAL
The design embodies a refined blend of sophistication and comfort, featuring clean lines, warm tones, and varied textures to create a luxurious yet welcoming ambiance. Spaces emphasize openness and natural light, with earthy tones such as deep greys, mustard, and burnt orange, balanced by neutral shades for harmony. Textured rugs, plush fabrics, and leather accents enhance the tactile experience, while marble or wooden flooring adds an elegant foundation.
Key Features:
-
Sleek, modern furniture complementing the minimalistic aesthetic
-
Warm, muted tones paired with vibrant accents for visual contrast
-
Ambient lighting through chandeliers and hidden LED strips
-
Large windows for maximizing natural light and space
-
Thoughtful use of art, greenery, and curated accessories to create personality
This concept promotes a stylish yet comfortable lifestyle, perfect for contemporary high-end living.


