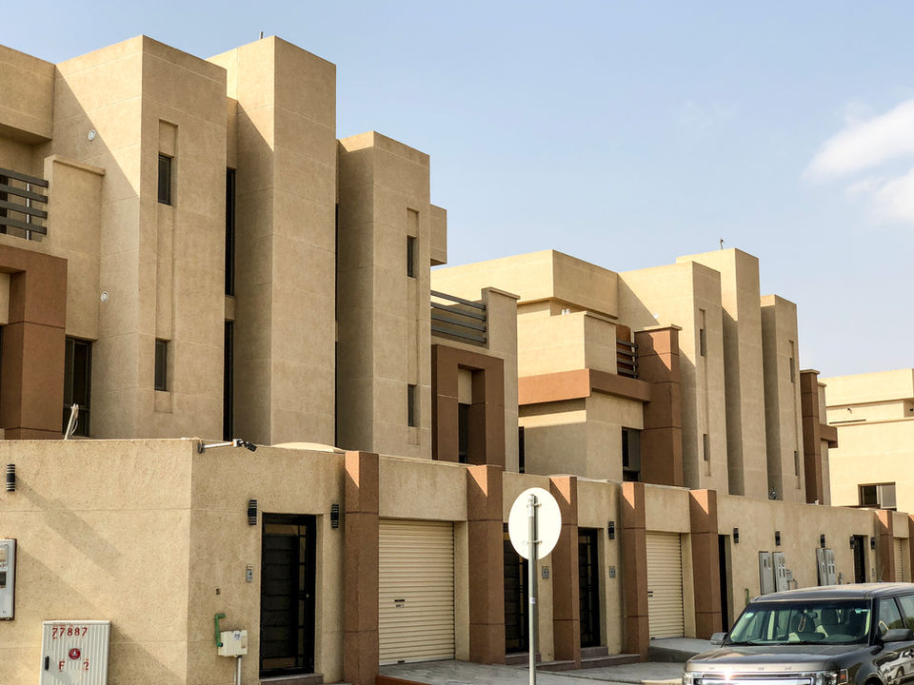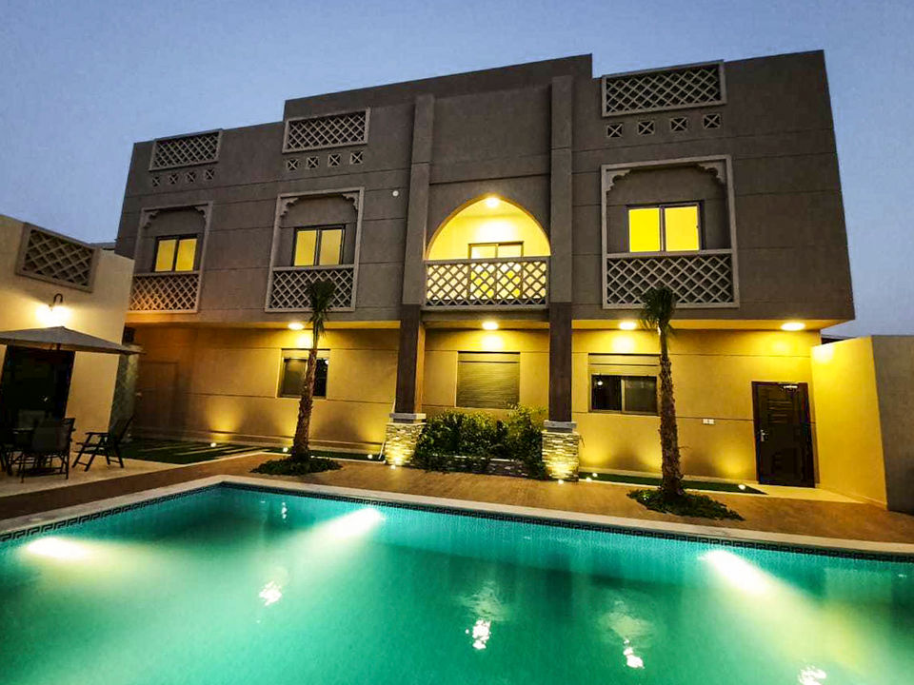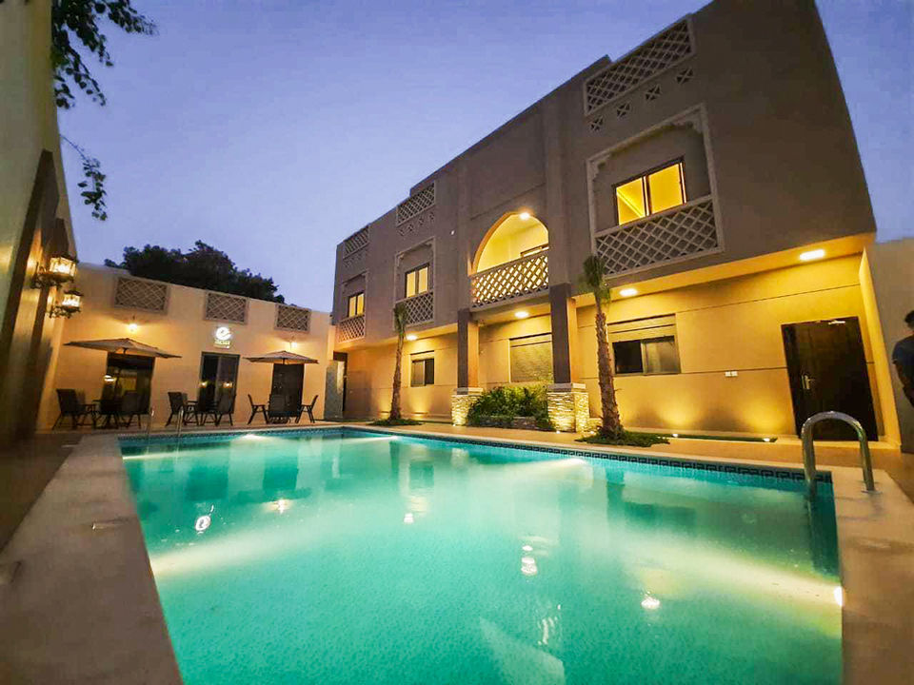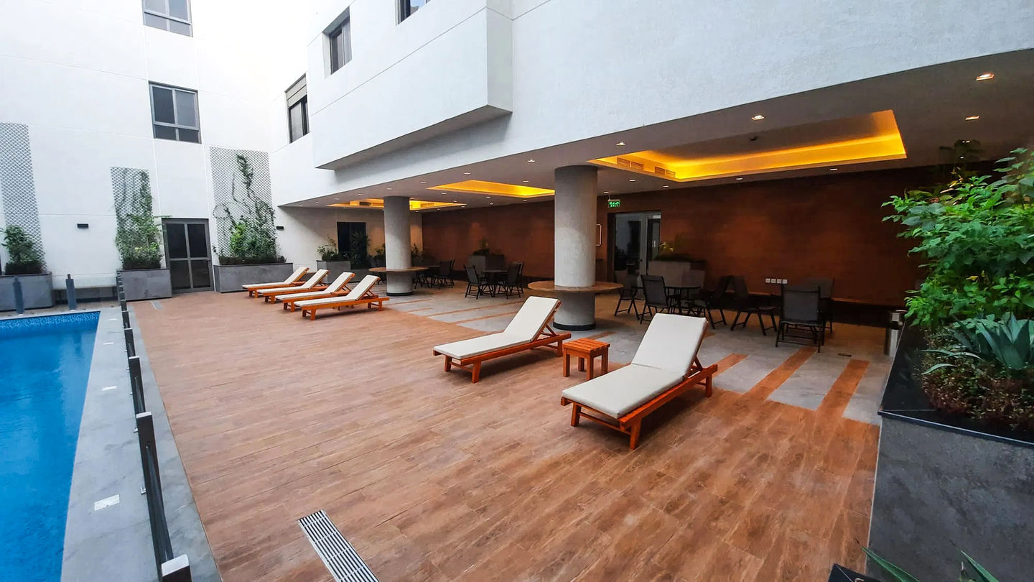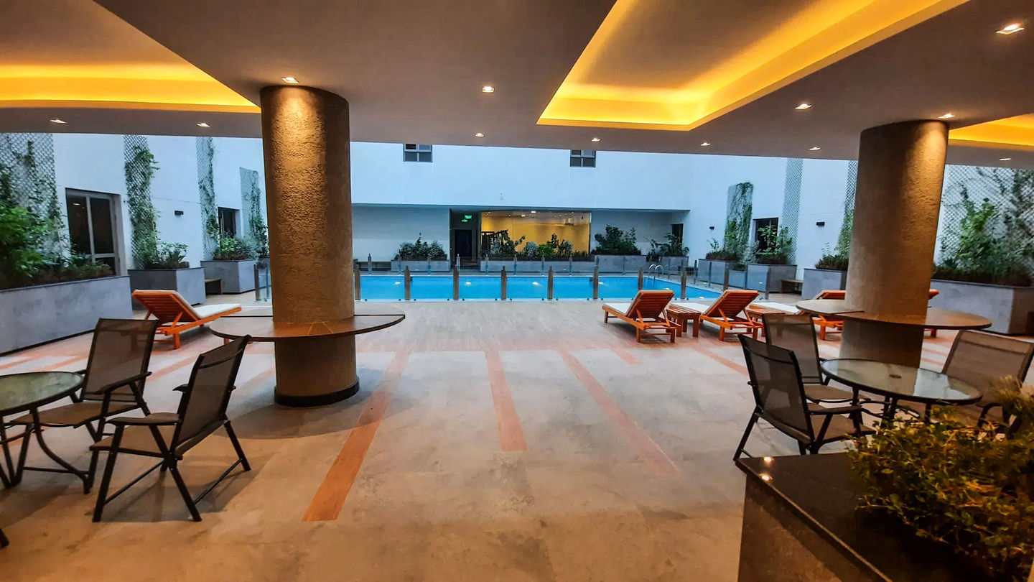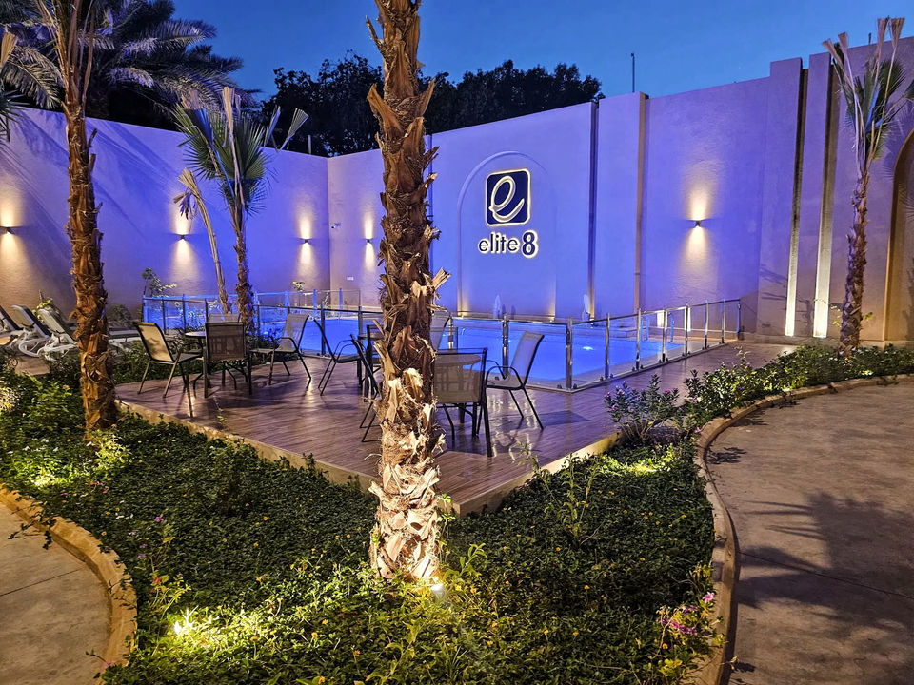
Projects Managment
At Arabian Developments, we believe that effective project management is the backbone of successful architecture. Our project management team ensures that every aspect of your project—from initial concept to final completion—is handled with precision, efficiency, and care.
ELITE 02
Location: Al-Rabwa, Riyadh, Saudi Arabia
Area: 6100 m2
For the architectural design of Elite 2, a mid-sized residential complex, the concept should focus on blending modern aesthetics with functional living spaces. The structure will embody a contemporary style, characterized by clean lines, geometric shapes, and minimalistic facades. Large windows and glass surfaces will allow for ample natural light, enhancing both interior spaces and energy efficiency. The neutral-toned exterior finishes, as seen in the image provided, emphasize simplicity while adding a touch of elegance with contrasting materials and textures.
The building’s layout should prioritize practicality, with open-plan apartments, secure entrances, and private parking facilities for each unit. Outdoor terraces or balconies could offer residents a seamless connection to the environment.
Supervision on-site will require meticulous attention to both structural integrity and aesthetic detail. Regular site inspections, coordination with contractors, and adherence to construction schedules will be essential to ensure quality and safety. The architectural team should maintain constant communication with engineers and suppliers, ensuring that all materials and techniques align with the design vision while complying with local building regulations. This approach will result in a residential development that balances design excellence with functional living.
ELITE 03
Location: Al-Rabwa, Riyadh, Saudi Arabia
Area: 1630 m2
For the architectural design of Elite 3, the concept should emphasize traditional elegance with a modern twist, as inspired by the provided image. The building will reflect a fusion of heritage elements, such as intricate latticework, arched windows, and ornamental motifs, blended seamlessly with modern architectural techniques. This design will draw from regional architectural heritage while ensuring that the layout and materials meet contemporary living standards. The design should focus on spacious, airy interiors, possibly featuring courtyards or inner gardens to enhance natural ventilation and privacy.
The façade should be adorned with traditional patterns, adding depth and character to the overall design, while neutral, earthy tones will create harmony with the surrounding environment. Palm trees or other local greenery will further integrate the building into its landscape, softening the visual impact of the structure.
Supervision on-site for Elite 3 will require careful attention to detail, particularly in the crafting of traditional elements such as latticework and arched window designs. Regular coordination with skilled artisans and contractors will ensure that these intricate features are executed to perfection. Additionally, maintaining clear communication with engineers and project managers will ensure that the overall build quality meets modern safety and durability standards, delivering a blend of tradition and innovation.
ELITE 04
Location: Al-Rabwa, Riyadh, Saudi Arabia
Area: 4760 m2
For the architectural design of Elite 4, the concept focuses on a sleek and modern design with an emphasis on functionality and symmetry. The use of horizontal slatted facades, as seen in the provided image, creates a sense of openness and ventilation while maintaining privacy. The exterior is defined by clean lines, neutral tones, and a combination of materials such as glass and steel, adding both durability and aesthetic appeal. The central glass entrance feature acts as a focal point, enhancing the sense of transparency and openness.
The structure should cater to both residential and commercial functions, with ample parking space in front, shaded by modern canopies. This provides convenience while ensuring that the design remains practical for the occupants. The upper levels can feature expansive windows that maximize natural light, contributing to energy efficiency and creating comfortable living or working environments.
Supervision on-site will demand particular attention to the precision of material finishes and alignment. The horizontal louvers and clean facade require exact craftsmanship to achieve the desired uniformity and visual appeal. Continuous collaboration with contractors and regular quality checks will ensure that the project meets both structural and design standards. Adherence to timelines and material quality is essential to bring this modern vision to life effectively.
ELITE 05
Location: Al-Rabwa, Riyadh, Saudi Arabia
Area: 2000 m2
The architecture design of Elite 5 features a modern minimalist aesthetic characterized by clean lines, balanced proportions, and an emphasis on indoor-outdoor integration. The project prominently uses a blend of natural elements like wood textures, contrasted with concrete finishes, reflecting a contemporary tropical style. Large windows, expansive balconies, and pergolas ensure ample natural light and promote a connection with the outdoors, with a particular focus on creating privacy and relaxation in each unit.
Supervision on site is a crucial aspect of Elite 5's successful delivery. Daily site inspections and quality control ensure that all design details are executed to the highest standards, from the structural work to the finishes. The use of modern construction techniques requires coordination between architects, contractors, and engineers, ensuring timelines are met without compromising on safety or quality. Regular communication with clients is also essential, ensuring their expectations are aligned with the project's progress and that any design adjustments are made efficiently. This thorough supervision guarantees that the final product not only reflects the architectural vision but also meets all functional and aesthetic goals of the Elite 5 complex.
ELITE 06
Location: Al-Rabwa, Riyadh, Saudi Arabia
Area: 10,300 m2
Elite 6 is a modern residential building housing 46 apartments, designed with a focus on functionality and contemporary aesthetics. The architecture emphasizes clean lines and cubic forms, while the contrast between light and warm earth-tone colors adds to the visual appeal of the facade. Lattice screens and recessed balconies introduce depth and texture, providing both privacy and shading for residents. The repetition of vertical elements across the facade creates a cohesive and harmonious architectural rhythm.
The design maximizes spaciousness and natural light, with large windows and strategically placed openings. Rooftop terraces and balconies offer private outdoor spaces, enhancing the residents' living experience. The overall aesthetic combines modern minimalism with practicality, making Elite 6 a comfortable and efficient residential environment.
On-site supervision plays a crucial role in ensuring the architectural vision is executed with precision. Experienced supervisors oversee the construction process, verifying that all work adheres to design specifications, safety standards, and high-quality materials. Regular inspections and effective coordination between architects, contractors, and workers ensure that the project stays on track, delivering a refined and well-built residential building that upholds the intended design integrity.
ELITE 07
Location: Al-Rabwa, Riyadh, Saudi Arabia
Area: 5430 m2
Elite 7's architecture and landscape design embody modern luxury and functional elegance. The architectural concept emphasizes clean lines, geometric forms, and open spaces, combining aesthetics with practicality. The building facades are characterized by neutral tones, large windows, and refined materials, allowing for natural light to enhance the living spaces and offering views of the beautifully landscaped courtyards.
The landscape design centers around a spacious pool area, framed by wooden decking and greenery, creating a relaxing and visually appealing environment. A jogging track surrounding the complex encourages an active lifestyle, while various seating and lounge areas provide spaces for social interaction and relaxation. Green spaces and pathways are strategically placed to promote both privacy and community interaction, blending the built environment seamlessly with nature.
On-site supervision plays a critical role in ensuring the successful execution of this design. Site supervisors are responsible for coordinating between architects, contractors, and landscapers, ensuring that the project adheres to design specifications and construction standards. Regular site inspections verify that materials and workmanship meet the highest quality. Attention to detail in construction and landscaping guarantees the vision of Elite 7 is fully realized, offering residents an upscale, well-planned living experience.
ELITE 08
Location: Al-Rabwa, Riyadh, Saudi Arabia
Area: 2670 m2
Elite 8 showcases a bold architectural vision, blending contemporary design with traditional influences. The exterior is defined by strong geometric forms, notably the use of arches that give a nod to regional architectural styles while maintaining a modern, streamlined aesthetic. The clean lines and minimalist facade are accentuated by earthy tones, creating a warm, cohesive look that integrates seamlessly into the urban environment.
The building design prioritizes spaciousness and light, with large windows allowing natural light to flood the interiors. Open terraces and balconies provide residents with private outdoor spaces while enhancing the overall visual appeal of the structure. The arched motifs serve both a functional and decorative purpose, giving the building a unique identity while offering depth and character to the facade.
On-site supervision plays a vital role in maintaining the design intent and ensuring construction quality. Supervisors oversee every aspect of the build, from material selection to the precision of structural details, ensuring that the design specifications are met. Constant coordination between architects and contractors is essential, with regular site inspections ensuring that the project progresses smoothly and adheres to the highest quality standards. This meticulous supervision ensures that Elite 8 is executed with precision, delivering a high-end, sophisticated residential development.


